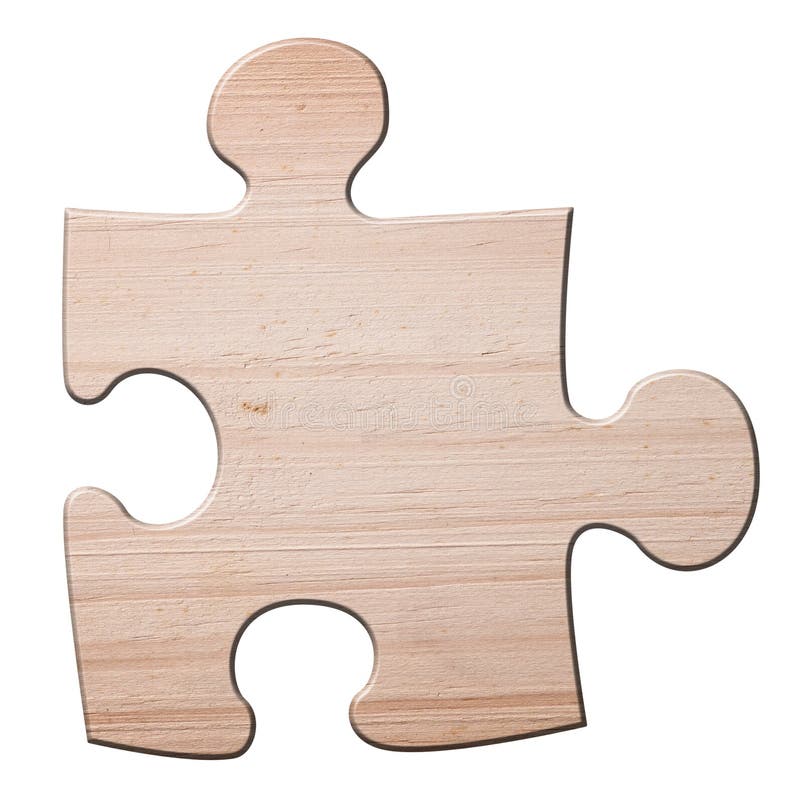

Adobe Flash is no longer supported

Unit #5 -Floor Plans
C. Using "Slabs" in ArchiCAD
D. Georgian Home Step-by-Step Project
Step #7
E. Sketching Assignment #5


House Plans.com
The largest source for quality affordable ready-made house plans. A great place to surf for space planning ideas
Objectives:
Discuss factors that are important in the design of bedrooms.
Plan the size and location of closets for a typical residence.
Plan a furniture arrangement for a room.
Implement important design considerations for bathrooms.
Plan a bathroom that follows solid design principles.
Plan the service area of a home by applying good design principles.
Design a functional kitchen to meet a family’s needs
Select kitchen appliances that are appropriate for a design.
Plan an efficient clothes care center.
Describe appropriate dimensions for garage space.
Identify the rooms and areas that comprise the living area
Apply design principles to planning a living room
Integrate the furniture in a living room plan
Analyze a dining room using good design principles.
Design a functional entry and foyer.

Green Floor Plans
FreeGreen.com offers both sponsored and non-sponsored floor plans. Their goal is to provide consumers with free solutions to their green architectural needs.